Monday, April 09, 2007
Candler Park Deck and Dog Run



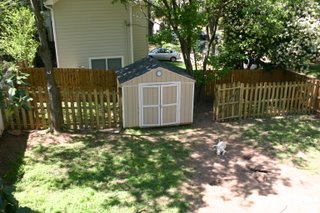
It has been a while since I have posted any new projects, but I have a number of things to post in the next week or two, so come back and check out those newly completed projects. Industrial Arts' most recently completed project is a new deck for a couple in Candler Park. We even made a dog run in the back of the yard for their pooches. Their deck is all cedar and the dog-ear facets on the outside corners provide a great space for grill and another for the chaise. (Grillin' and Chillin' 101) This will be a great way to enjoy the spring weather!
Monday, November 20, 2006
Holiday Porch Rails

Just in time for the guests, an installation of safe and stylish handrails. This porch was losing its original wought iron to rust and mother nature. This treatment really brightened up the front of the whole house.
Summer Trellis

The scale of this trellis [10'x4'] was a perfect addition to the front of a ranch style house. The finished stained project added some dimension to the front landscape beds and plantings and also gave the home some architectural character.
Cool Closet Doors


Atlanta interior designer, Kristen Cahill refined her clients apartment starting with the closet doors. We built two styles, for the master bedroom we created a triple sliding mahogany panels and for the guest bedroom we built two large doors with a zebrawood veneer. Using floor guides, each panel would hang and slide on aluminum tracks .
Custom Mirror Trim
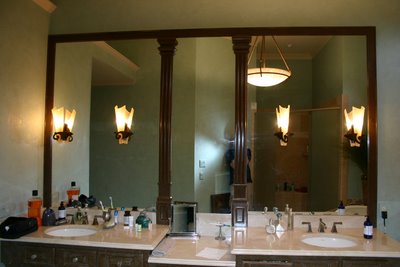
A celebrated atlanta designer came up with this look for a Master Bathroom in Alpharetta. We created frames and added trim details which gave the mirror a dramatic look. The client and her designer were thrilled with the result.
Saturday, November 18, 2006
Organic Deck III
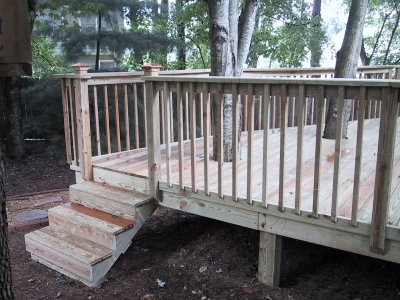


There is a new deck in Peachtree Corners, remodeled from a formerly small stair landing to an entertainment area with plenty of room for the kids, guests and the occasional party. This deck was later stained a mahogany color by the owners, they did such a nice job, the finished product looked like a great piece of furniture.
Bungalow Trellis
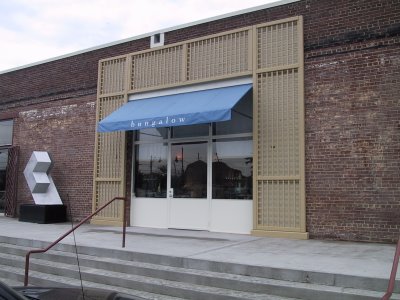
A magnificent Trellis for the front door. Bungalow's former location on the west side needed a little umf, but they didn't want to lose sidewalk square footage, so our solution was a great trellis (16' tall and 20' across) to frame the doorway and awning, while adding a backdrop to the planter box greenery, which would be later added to both sides.
Tuesday, August 01, 2006
My Friend and Art Fiend Erik is Leavin' Town
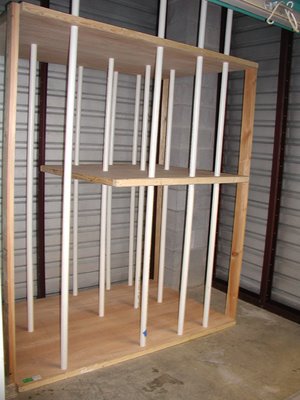
This was a quick project I did for a friend and fellow art lover. My friend Erik needed an 'easy to breakdown', free-standing storage rack for his art collection. It's made from hollow-core wood panels and PVC pipes. He got some good use out it, but now he is moving soon and I noticed on his web site that he is giving it away. So if you're in Atlanta and need a storage rack, link up and drop him a line. See you in the West, KeMohSahBee...
Sunday, July 30, 2006
Bathroom Remodel
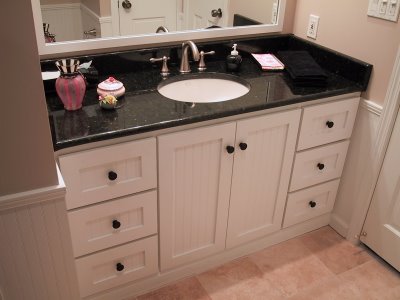
This is an example of a great bathroom makeover. The entire project was completed in a few weeks and the client loved the result. The vanity cabinet was custom made. We added beaded-board wainscotting to the walls and repeated the detail in the drawers and door panels. The countertop is UbaTuba granite and the sink is an undermount Kohler (caxton model). We also framed the mirror and installed crown molding. Satin nickel fixtures complete the new look.
Edinburgh Deck
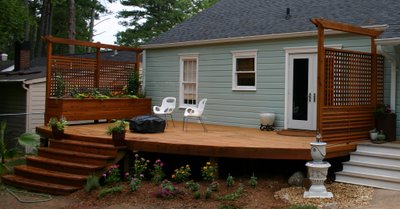
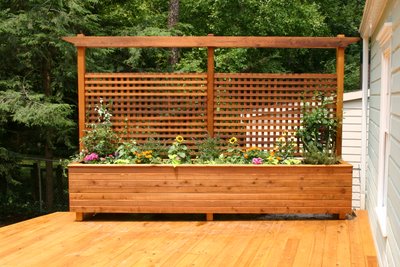
I have wanted to highlight the Edinburgh Deck project with its own posting. The design has some great details. The entire frame of the deck was built with pressure-treated pine materials, a 2x8 structure with 6x6 posts. After the frame was constructed we had a faceted structure. We then bent the cedar around the structure, forming the curve. The rest of the deck is finished with cedar and cyprus for decking. The entire deck was stained and finished with a cedar-colored oil. Check out www.cedar-guild.com to learn more about TWP501. The planter box was built in the same way, with pressure-treated pine and a cedar shell. The box contains 18 Rubbermaid garbage cans www.rubbermaid.com (item#2806), each used as its own separate "flower pot", each perforated to drain. The cedar and cyprus was purchased from Norcross Supply. They are the only cedar and cyprus distributor in the Atlanta area with all lengths and unusual sizes in stock. www.norcrosssupply.com
Edinburgh House Before and After
 Rear - Before
Rear - Before Rear - After
Rear - AfterThese are some pictures of the Edinburgh House. This is a great Before and After series. This post starts at the rear of the house and I will work my way through to the front in future posts. Before the renovation the exterior had aluminum siding, a leaky roof and of course, no deck or French doors. We removed the aluminum siding that had been protecting great original wood, which we patched and painted. Trim details were constructed over each window. We replaced the roof, added copper flashing to the chimney, re-used the original gutters and built a more generous landing with more steps to the back door. A new fountain and a few plants were recently added to the landscape. Libby the dog loves the new house. (Also note: if you haven't tried it yet, double-click most of my pictures to see the largest version.)
Saturday, July 29, 2006
Layman Playroom


We renovated this small basement in Marietta, Georgia. Lacking any aesthetic charm or organization, this basement space was a collection point for household debris. The client knew there was hidden potential down there. We masked a flush-mounted electrical panel with a small built-in, designed to be finised in chalkboard paint. We created a built-in desk for scribbling. There isn't really a 'Before' picture, but just think: "cardboard boxes, bikes, dark corners".

The completed playroom suprised everyone! The client picked the color, which brought the drywall to life. Carpet warmed up the room and the new drop ceiling defined the whole space. Now the former storage area is complete with new lighting, closets, built-in furnitue, cable/power, a safer garage door, and an oak handrail. All of a sudden "deadend" space became a very livable space!
Friday, July 28, 2006
Benson Guest Bath
Friday, April 28, 2006
The Reidy Residence
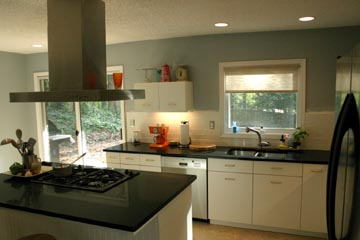

The Reidy Residence. The home might best be described as a ‘contemporary’ board and batten, built around 1970 in suburban Atlanta. The home was occupied continuously, but its last resident never maintained the structure and its mechanical functionality. This home required a complete overhaul. The project was definitely more Renovation than Remodel. The floor plan offered a spacious 3-Level layout, with 3 bedrooms and 2.5 baths, an office, bonus room, den and living room. However, as well-planned as the house was, time and water issues had taken a toll. The home’s foundation had shifted over the years. Every interior and exterior surface treatment was worn or outdated and most mechanical features were obsolete. So concrete piers from Olshan were used to raise and stabilize the structure. www.olshanfoundation.com
After a good deal of drywall repair and exterior wood repair, a complete paint process took place both inside and out. We installed new carpet, marble tile in the bathrooms and hardwood floors in the den and bonus room. The kitchen was gutted. We installed new floors, cabinets, countertops, sink, faucet, appliances and lighting.
Monday, February 27, 2006
These guys have some big stones

Stone Forest is a stone and landscape materials business stoneforest.biz owned by some friends of mine. I was lucky to be involved early in the planning stages of the business and helped out with a lot of great projects. We built a large customer service desk and several offices. We subsequently added more offices and constructed a few custom desks and built-ins. In the customer service area we created the look of the side of a house in order to showcase many of the stone products in an appropriate scale. I love the soffit and roof details. Go check out Stone Forest if you're ever on Main Street in Historic Kennesaw, Georgia.

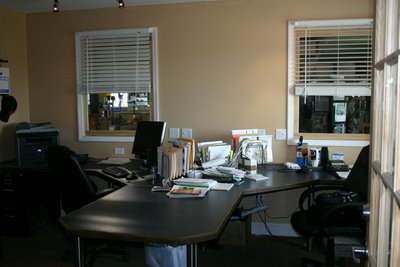
Tuesday, November 29, 2005
River Room
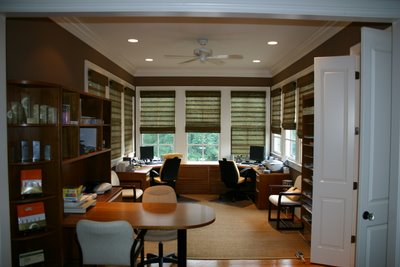
This is a client's 'RiverRoom'. It was named for their great views of the Chattahoochee River. Although the room was originally designed as a sitting room, this client had a desire for a multi-person office space. Our goal in this space was to create a three-person office that looked professional and provided useful storage while maintaining a design appropriate to the rest of the house. Three stations were designed and teakwood furniture from Storehouse www.storehouse.com was ordered, along with reed-like blinds and a seagrass rug from Myers Carpet www.myerscarpet.com.
Our other goal was to remodel the closet on the right into a 'juicebar' for entertaining the client's employees and guests. Custom cabinetry, new lighting, a 'Venetian gold' marble countertop, a glass bowl sink, and oil-rubbed bronze fixtures complete the look. This is by far one of the prettiest, most elegant closet makeovers you'll ever see!
Saturday, October 01, 2005
Devonwood Deluxe - A whole house Before & After
 Before
Before After
AfterThis house was a really rundown 70's contemporary in Sandy Springs, Ga. This house got a serious facelight in 2005. Most of the neighbors didn't know it was even there. We got rid of the 30'+ holly bushes and other trees hanging over the house. We added a new driveway and front steps and changed the garage trim details to remove the 70's dog-ear look. We painted it to look like the houses in Watercolor, FL. and with the galvanized metal roof, it is now a standout. Now the neighbors know where the house is and I'm known as 'metal roof guy'.
 Before
Before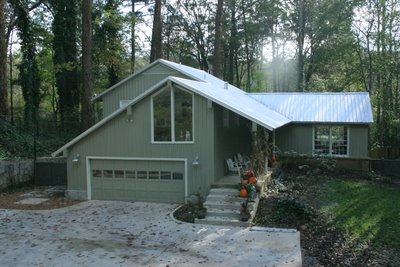 After
AfterSaturday, September 10, 2005
Edinburgh Terrace
 Here are some pictures of a home in the north Decatur area of Atlanta. These are the 'Before' pictures. This is a classic 1940's starter in a great neighborhood: Emory Grove near Emory University. The residence is a 2-bedroom, 1-bathroom and it needs a lot of work. We plan to completely remodel the house. We'll add new lighting, crown molding, refinish floors and paint but not before we tear out the bathroom and kitchen and completely start over.
Here are some pictures of a home in the north Decatur area of Atlanta. These are the 'Before' pictures. This is a classic 1940's starter in a great neighborhood: Emory Grove near Emory University. The residence is a 2-bedroom, 1-bathroom and it needs a lot of work. We plan to completely remodel the house. We'll add new lighting, crown molding, refinish floors and paint but not before we tear out the bathroom and kitchen and completely start over.I am also changing two doorways that serve as entries to the back of the house. One doorway is through the middle of the kitchen and the other is to the bathroom and bedrooms. Along with moving the stairs we will provide a new central hallway. The wall between the kitchen and den will be removed and the dining room in the front will shrink 2 feet, but only to accomodate a slightly larger kitchen.

Looks are deceiving in an old house like this. It was a rental for more than 30 years. The previous owners weren't saying much, except that it had new gutters and the roof might have a leak. Well it sure did, and so did the basement and the toilet. The fireplace surround was actually 'granite' spray paint on yellow tile, but I do like the mantel!
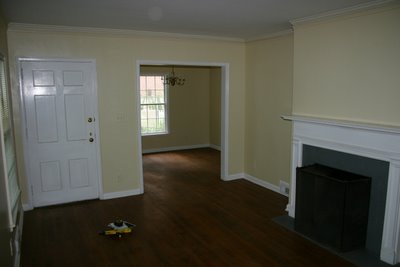

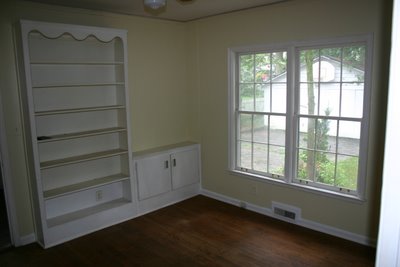
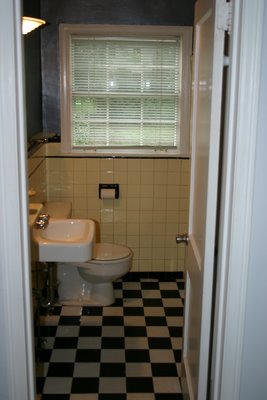 Actually, the worst space was the bathroom. I had initially wanted to completely start over here anyway, but after the tearout I found that the tub had leaked so long that it had created a rotten spot through a main support beam. Had there been termites, this patient would have died! Look for the completed pictures soon in a few months.
Actually, the worst space was the bathroom. I had initially wanted to completely start over here anyway, but after the tearout I found that the tub had leaked so long that it had created a rotten spot through a main support beam. Had there been termites, this patient would have died! Look for the completed pictures soon in a few months.Saturday, July 30, 2005
Travertine Flooring

If you're interested in Travertine, this is a great application recently completed for a client. This is a beautiful treatment for almost any floor. In this basement application we used 16" square pieces, 'blanco' in color, which is the lightest color available. The larger the tile the better. Anything larger than the standard 12"sq. is preferred. You can see how much character the floor has with colors as varied as ivory, golds and dark gray. You need a good installer for this type of stone and the range of colored pieces may require someone with an artistic eye to give it a consistent look.

Wednesday, June 29, 2005
Master Bedroom Mantel
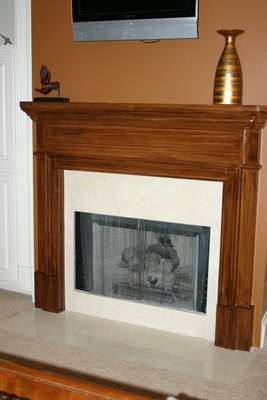
This mantel was originally designed by an English company, which produces stone mantels. The client liked the idea of stone, but the kit is expensive and the delivey schedule was more than six weeks. The client and her designer wanted a warmer 'wood look' and had a faux artist in mind to complete their desired finish. We were able to recreate the stone mantel's original design in wood and pressboard. Mike McCloud, the finisher, made it look like a dark wood and the client loved the result.
Wednesday, March 30, 2005
Maxwell Porch
 To be ready for Spring this client needed an improvement to her back porch. What she had in mind was a great transitional space between her den and beloved garden. She also wanted something more substantial than the existing concrete pad and outdoor furniture. She needed an outdoor room for garden chores, cooking, and dining al fresco. The southern exposure also made the interior space pretty uncomforable in the summer. We provided a beautiful solution with a back porch and arbor made entirely of cedar.
To be ready for Spring this client needed an improvement to her back porch. What she had in mind was a great transitional space between her den and beloved garden. She also wanted something more substantial than the existing concrete pad and outdoor furniture. She needed an outdoor room for garden chores, cooking, and dining al fresco. The southern exposure also made the interior space pretty uncomforable in the summer. We provided a beautiful solution with a back porch and arbor made entirely of cedar.

Friday, August 01, 2003
Bunkbeds On Safari


Here are some bunkbeds I did for a client who had a safari theme in mind. I made the main support out of three bookcase style units with adjustable shelving. Above the shelving units there is platform bed for guests and below a platform for a larger full time bed. We installed a rope ladder for access uptop and additional support. We finished the edges of the shelves with brass furniture tacks.




